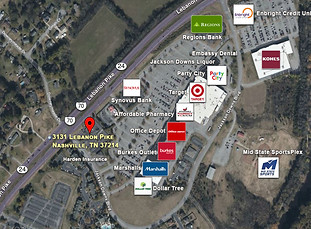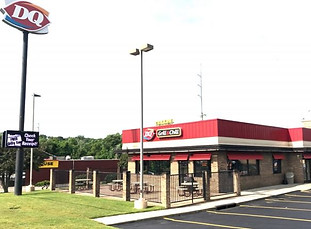
Anderson Commercial Brokerage
SOLD DONE DEALS

SOLD
231 Gifford Place
Joelton, TN 37080
Campground & RV Park

SOLD
201 Gifford Place
Joelton, TN 37080
Wyndham - Days Inn , 116 Room, Two-Story
Exterior Corridor Hotel on 3.11 Acres

SOLD
E. Division St & Old Lebanon Dirt Rd
Mt Juliet, TN 37122
32.00 +/- Acres, Easy Access
To/From I-40, via Exit 226B

SOLD
380 Nonaville Road
Mt. Juliet, TN 37122
1.09 Acres with 143 FT Road Frontage

SOLD
14270 Lebanon Rd
Old Hickory, TN 37138
2.0 Acres Lot, 2,243 SF House/Office Bldg

SOLD
1031 Tennessee Blvd
Lebanon, TN 37087
4.71 Acres with 53,139 SF Warehouse

SOLD
Hartmann Drive & Interstate Drive
Lebanon, TN 37090
26.03 Acres Approximately 1295’ RF
SOLD
1400 Hartsville Pike
Gallatin, TN 37066
1.18 Acre Corner Lot

SOLD
14310 Lebanon Road
Old Hickory, TN 37138
1 AC Lot High Visibility on 4 Lane Rd
1,500 SF Brick House with Full Basement

SOLD
Old Lebanon Dirt Road
Mt. Juliet, TN 37122
10 AC Near Amazon, High Visibility
Via 2 Traffic Signals

SOLD
1600 Powell Grove Road
Lebanon, TN 37090
Industrial- Maintenance Facility
Bldg. 18 ,353 SF 3.20 AC

SOLD
Retail Out-Parcel, SW Corner of Lebanon Rd
and Benton Douglas Parkway

SOLD
Development Land 1.20 Acres -Three Parcels all Utilities at or Near Boundary

SOLD
4215 Lebanon Road
Hermitage, TN 37076
Dependable Delivery - Retail Building
3,000 SF

SOLD
I 40 & Hartmann Drive
Lebanon, TN 37090
2.60 Acres
Mostly Cleared, Level Lot. All Utilities Present

SOLD
3131 Lebanon Pike and
2205 Jackson Downs Boulevard
Nashville, TN 37214
1.56 AC Within 7,500 +/- SF Bldg
Hard Corner with Traffic Light

SOLD
1400 -1414 West Main Street
Lebanon, TN 37087
1.4 AC Retail Land - (1400)
3.48 AC Retail Land - (1414)

SOLD
1241 Robinson Road
Old Hickory, TN 37138
Former Rite Aid, 2.14 AC Corner Lot

SOLD
Murfreesboro Rd & Maddox Simpson Pkwy Lebanon, TN 37090
8.10 AC Less than ½ Mile from Interstate 40

SOLD
109 N Tarver Ave
Lebanon, TN 37087
0.38 AC

SOLD
1688 Callis Road
Lebanon, TN 37090
1. 72 AC Development Lot

SOLD
15855 Hwy 13 South
Hurricane Mills, TN 37078
1.54 Acre Lot Property with
Dual Pole Interstate Signage

SOLD
1,680 SF Professional Office Space
1 Block from Lebanon Rd

SOLD
3300 Murfreesboro Pike
Antioch, TN 37013
339 Residential Units 264 Apartments
75 Townhomes, 2-3 Stories

SOLD
Retail Parcel 123' RF on Hermitage Rd, Backs
Up to Adjacent Lot Fronting Lebanon Pike

SOLD
103 Donald Street
Nashville, TN 37207
Investment Sale
1,800 SF Shop-Maintenance Bldg.

SOLD
314 and 316 Donelson Pike
Nashville, TN 37214
2 Adjacent Parcels, Total 2.33 +/- Acres
2 Existing Brick Building, Three Curb Cuts

SOLD
50 Old Pleasant Grove
Mt. Juliet, TN 37122
Land and Building, Cheddars Restaurant

SOLD
4617 Old Hickory Blvd
Old Hickory, TN 37138
0.43 AC & 1,726 SF Bldg

SOLD
104 Bridgeway Avenue
Old Hickory, TN 37138
0.13 AC 1,723 SF Shop Office
Two Garage Bays

SOLD
129 Southside Park Dr
Lebanon, TN 37090
1.80 AC - 10,000 SF Warehouse

SOLD
2458 North Mt. Juliet Road
Mt. Juliet, TN 37122
0.75 Acre Lot in Mt. Juliet

SOLD
75 Bodine Loop Road
Hurricane Mills, TN 37078
Located at Exit 143 Eastbound Exit
Ramp of I-40

SOLD
1515 Gallatin Pike North
Madison, TN 37115
Retail, Consumer Service, Office Space Use

SOLD
400 Maddox-Simpson Pkwy
Lebanon, TN 37090
7.31 AC - 3,024 SF Bldg

SOLD
5765 Old Hickory Blvd.
Hermitage, TN 37076
Former DQ .56 AC Lot, 3,232 SF Bldg.
140’ Road Frontage

SOLD
917 Carthage Hwy
Lebanon, TN 37087
7.56 AC - 27,235 SF Bldg.

SOLD
Retail Shop-Bldg Existing Car Lot
3,111 SF Bldg., 0.60 AC Lot 101'RF

SOLD
2,300 SF All Masonry Building
Year Built in 2008 1.23 Acres







